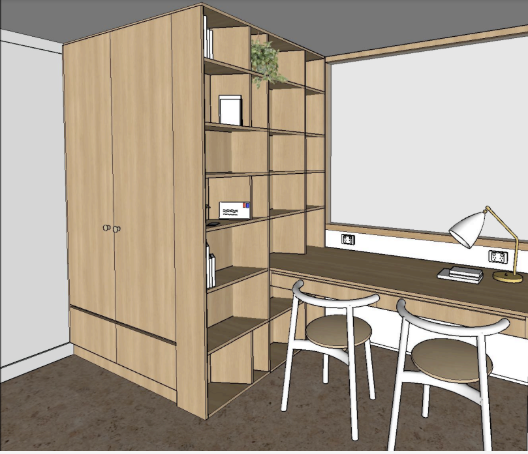Case Study: Small Places = Creative Spaces
Interiors Moodboard for Elwood townhouse renovation
We were presented with the opportunity to design and renovate a 3 bed, 2 bath townhouse in Elwood, Melbourne. With a young family of 4, storage and clever design were lacking in the home and desperately needed. Other key considerations included a better connection to the outside; better flow to enjoy the spaces better; to improve natural light; and little zones and nooks for downtime and relaxing.
Our clients are avid coffee lovers, music listeners and passionate readers, daily rituals that were highlighted as important for our clients, which we were very happy to hear!
In our design process, the first stage always begins with an assessment of the floor plan and light orientation, where we analyse how we can improve the layout for function and flow and also improve natural light coming into the home. Remaining within the existing floor plan and not wanting any structural work, we could see that there was an opportunity to allow more north light to come in and make better use of dead space and empty square metres - as you can see below, the existing laundry and toilet have the best north light, which really should be used for more frequently used areas, such as kitchen and dining.
Exisitng Floor Plan for Elwood townhouse
In a small space, every cm counts, so we needed to get creative to ensure we could achieve the brief. Here are some of the creative solutions we designed and proposed new floor plan:
Proposed Floor plan for Elwood townhouse
we created a dining banquette seat, designed so the seat is in a new shroud window and sits outside the existing house (the window is the same size as the existing window). This seating will allow more light to come in and the table can sit closer to the wall, giving us the extra cm's that we needed for the kitchen and walkway
Kitchen Dining Bay window, Elwood Townhouse
we borrowed storage depth from the living room to contain the fridge and pantry for the kitchen. We also designed the kitchen island bench with feature tiles, to appear more like a piece of custom furniture
Elwood townhouse Kitchen and rear pantry/laundry/powder room
the laundry now includes a breakfast nook for their beloved coffee machine
there is also more storage than before, utilising the entire wall
the fun powder room is at the end, discreet but a talking point with a pop of colour!
the tv is behind the fridge and pantry, it uses the remaining depth of joinery as a tv doesn't need much depth- to the eye you can't see where they stop and start due to custom joinery.
we utilised under the stairs to create a cosy hygge reading nook, complete with a record player and record storage for relaxing
custom joinery and storage is everywhere and is key to smaller homes, again to keep things calm and organised
having separate spaces (kitchen and living for eg) provides a more cosy hygge feel to the home and is also better for acoustics- it also gave us the walls and tall joinery we needed to store items.
New Family living area, complete with extra storage
we created a desk that pops out into the front garden, again using a shroud window, that borrows from the outside
custom joinery and storage is everywhere, again to keep things calm and organised - very Scandinavian
Study Nook with shroud window and added storage
we have kept the materials palette earthy, warm and cohesive throughout, drawing from their lovely garden, for a calm flowing home.
For flooring, we specified a textured cork (see the below image) to improve acoustics and to also enhance the connection to nature.
Elwood material palette including cork flooring - Hygge Design
Dining/Kitchen interiors - Hygge Design
Every centimetre has been maximised in this small but mighty design; to hear our client's excitement that we could fit all their wish list into their existing space, makes us so happy!
With a better connection to the outside, ample storage and different spots to relax, we feel it is a good example of holistic design, where the outside is considered in all aspects of the design and where the details are everything.
We couldn't be happier with this design that applies many Scandinavian design principles and has that cosy hygge feeling we strive for. We look forward to seeing this one come to life later this year!
We love working with people and helping them achieve their dream home - if you are embarking on a project this year, please get in touch or pop in for a cuppa and chat, we would love to hear all about your project and help you with your design journey.
Have a great day,
Agi and Carlie
Hygge Design - it’s wellbeing for your home








