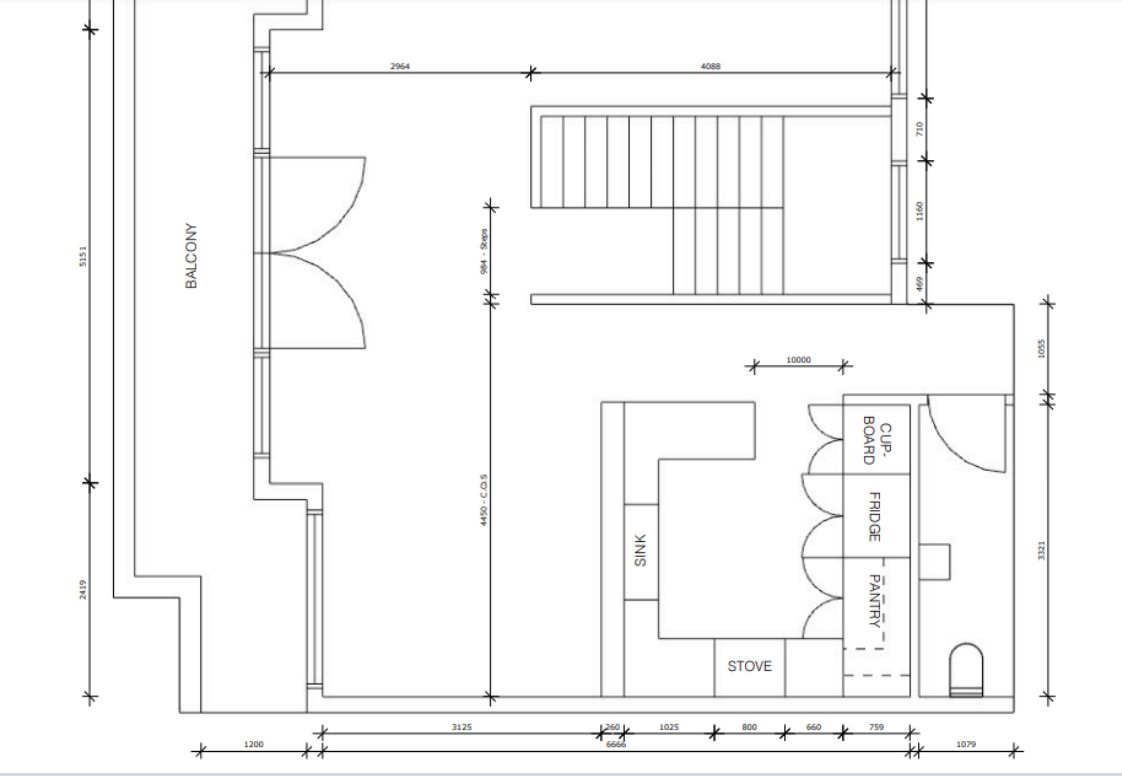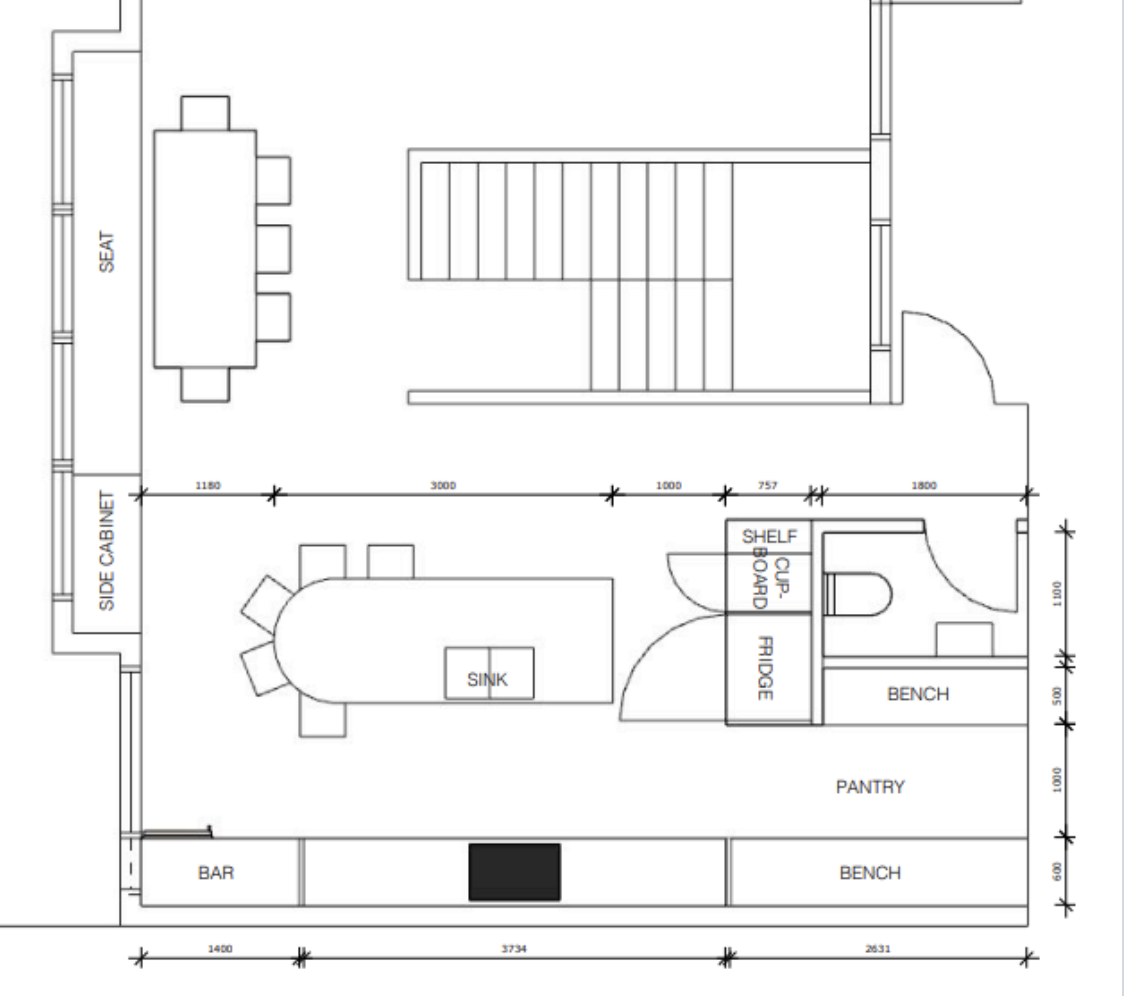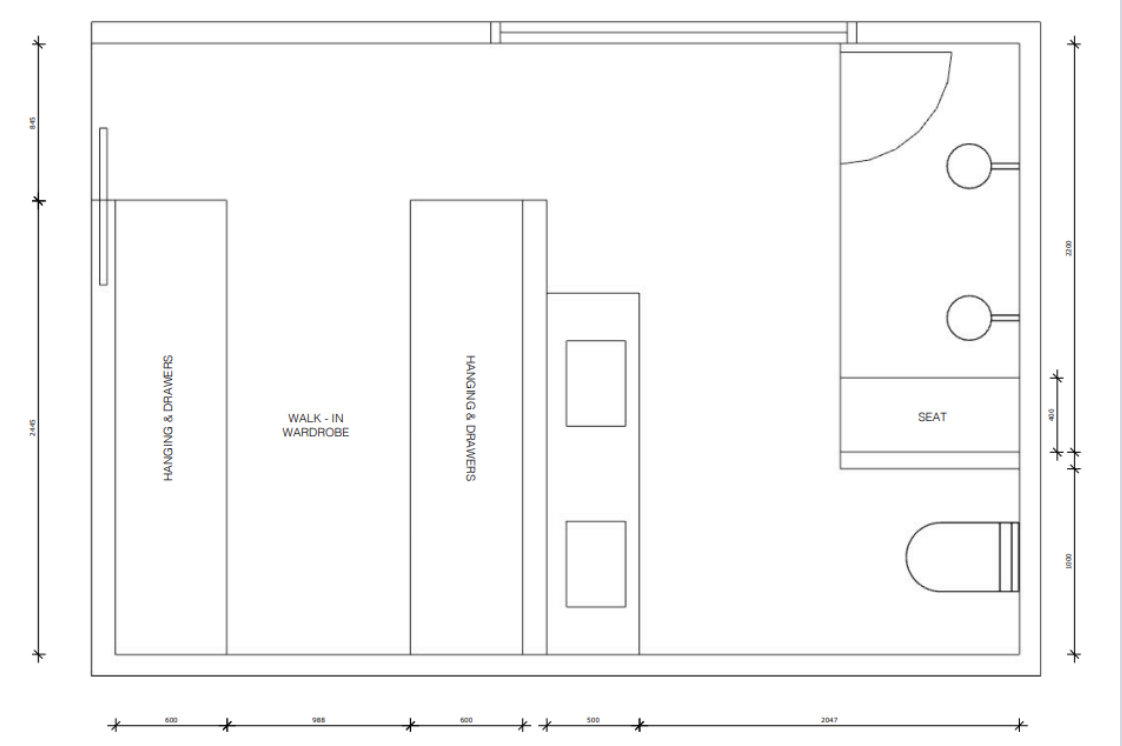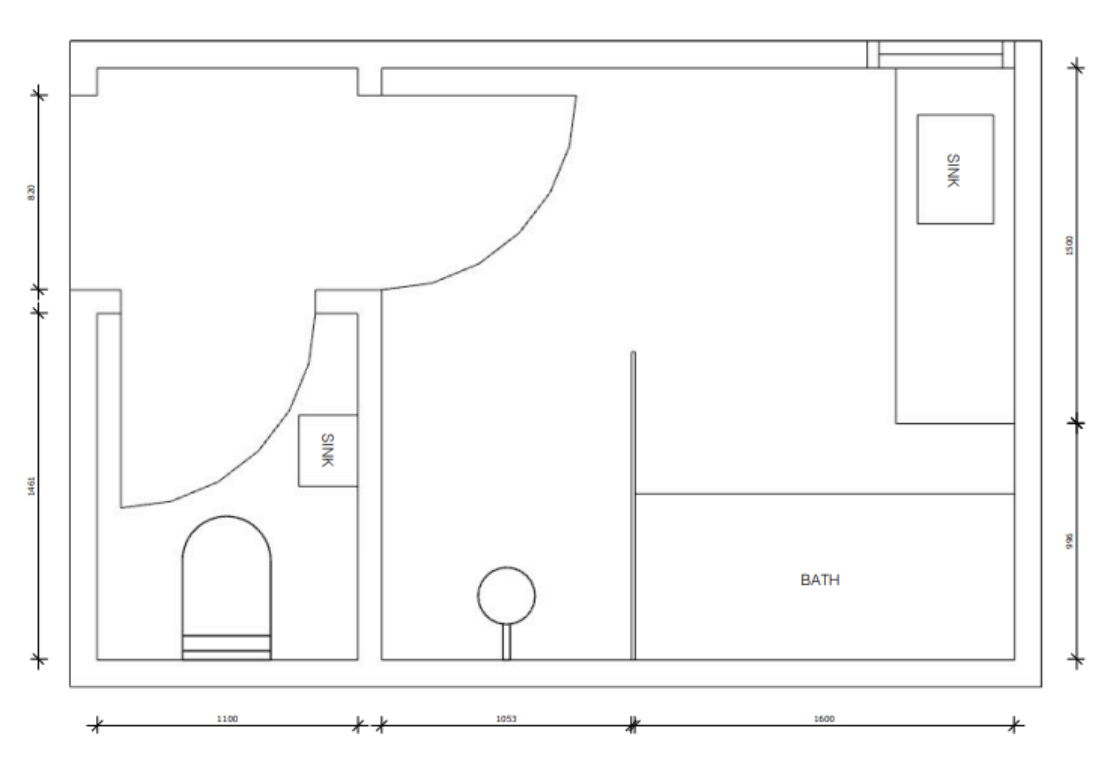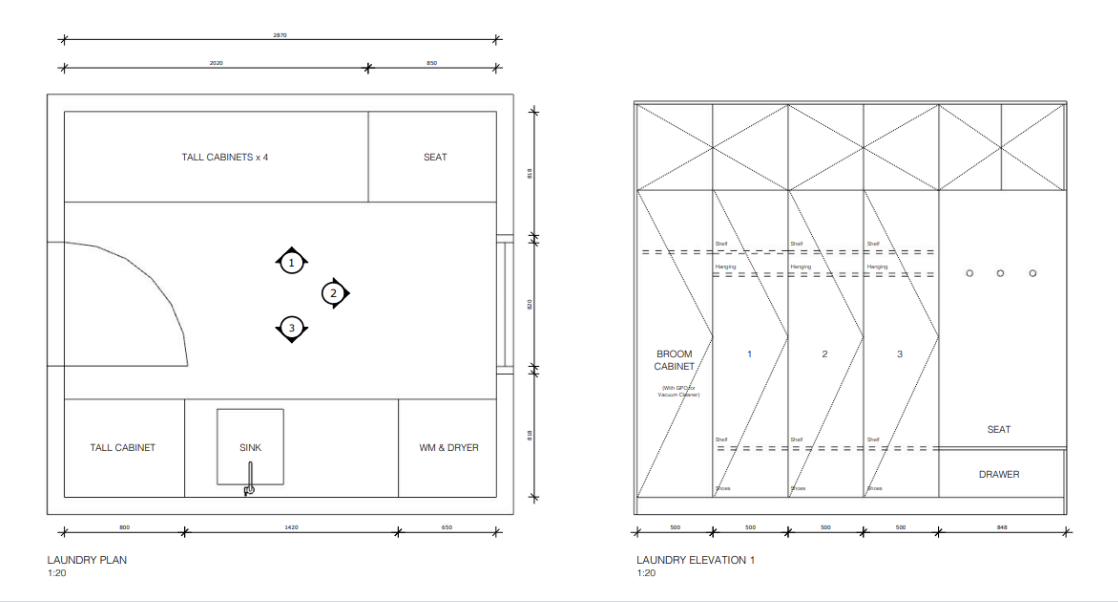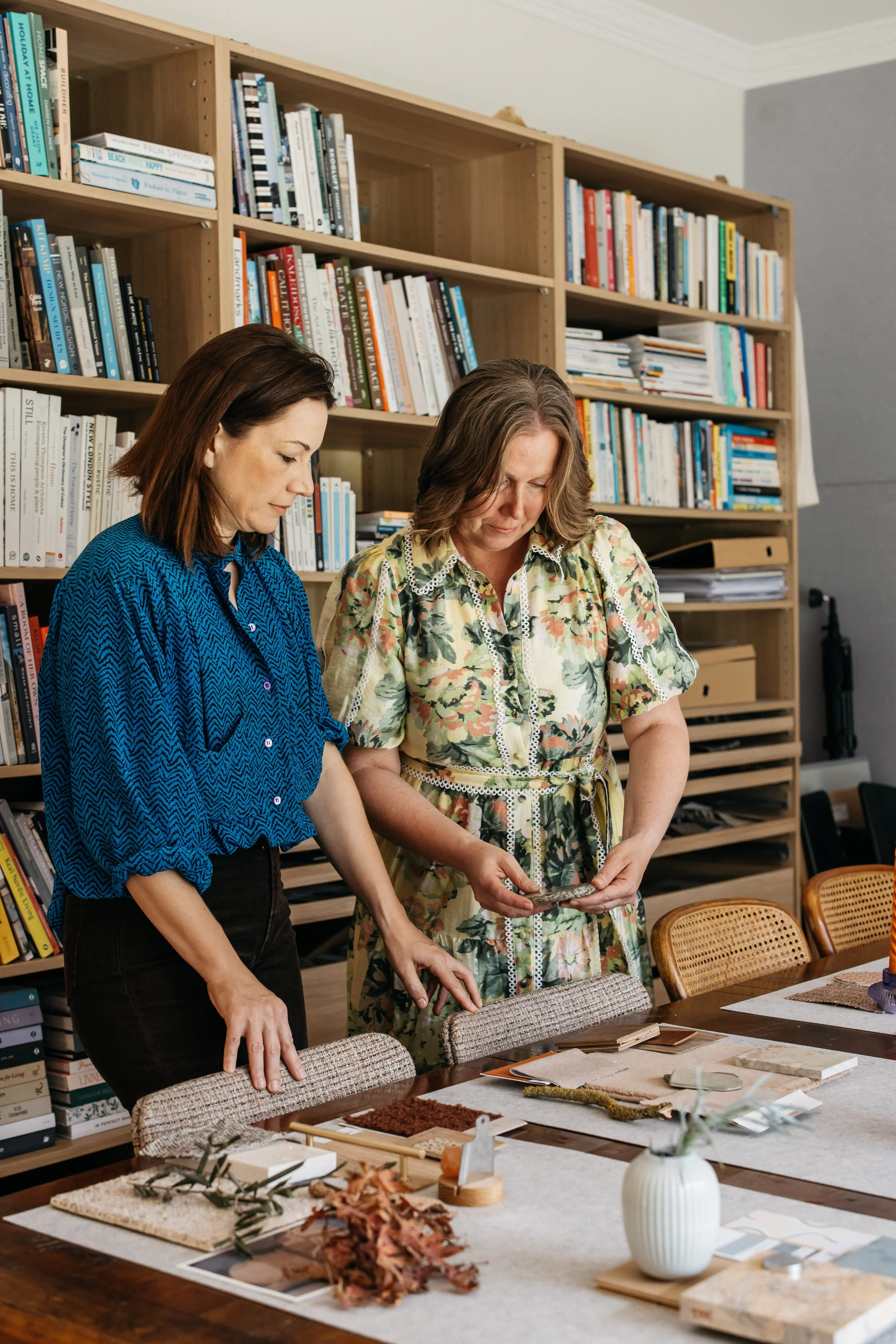Transforming your floor plan
We are back in the studio and feeling fresh and working on some exciting new projects!
Our recent projects have presented us with several problems clients often come to us to solve: to improve their floor plan and maximise the function and flow of their home. We love this aspect of the design process and believe it is where interior designers can add so much value to a home:
we ensure every square metre is maximised
we design working zones in a kitchen to handle a family and their various tasks
we take a holistic approach, to ensure the whole house is working as it should
we include plenty more storage being a top priority for most clients!
We thought this current project below is a good example of how we have made design changes to ensure the above problems are resolved.
Here is the existing floor plan of the kitchen/dining areas:
Existing Kitchen/Dining/Living areas
As you can see, for the size of the home, the kitchen is quite small and congested with not a lot of prep space or storage; the toilet is a long walkway, with unused square metres, whilst the dining space is very tight, with a disconnect to the kitchen, due to a high wall hiding the sink area.
Our re-design:
we wanted to maximise storage to ensure a great kitchen design and capitalise on the bayside water views
straight, lineal lines are always a goal of ours- goodbye corner cupboards; hello flow and function
we placed seating for the island bench at one end, not in a line, which allows for much better conversation and connection between people (hygge), since you face each other in a more intimate, relaxed way
banquette seating for dining table - they instantly add a relaxed, welcoming feel and save space too- with the existing walls in place, it made sense to utilise them for seating (more hygge)
See below the new floor plan- a much larger kitchen, with plenty of storage and seating - it really is the heart of the home now.
New Proposed Kitchen/Dining/Living area
In the master bedroom, here is another example of our re-design, where altering the entry to the robes and bathroom has provided better robe storage, a larger shower and better flow through straight lines:
Exisiting Master Ensuite
NEW MASTER BEDROOM WIR & ENSUITE
New Master Ensuite Bathroom
In the kids' bathroom, located downstairs near the pool and entertaining areas, we wanted to separate the toilet, so that both rooms can be used simultaneously:
New Main Bathroom
And finally, the laundry received a little shuffle around too- again we love straight lines and maximising storage, so moving the door to be centred makes sense (it is currently in the left corner, losing precious storage space). We also added a mud-type section, where each child has their own cupboard and there is a small seat to sit for putting on your shoes and packing bags.
New Laundry Floor Plan Hygge Design Melbourne
Ensuring the floor plan is addressed is always our first priority when beginning a new project. After floor plan, we then proceed and dive deeper into the fun stuff; adding materials, details and bringing the spaces to life in 3D, where our clients can really visualise themselves in their soon to be new home! This interior palette will be calm, textured and influenced by Scandinavian interior design.
Agi and Carlie - Hygge Design Studio Beaumaris, Melbourne
If you are considering renovating, extending or building a new home, we would love to hear from you. Here at Hygge Design, we listen to your needs to design unique homes that will provide more connection and comfort for your family.
Our style blends Scandinavian soul with Australian warmth and ease — layered, lived-in, and full of feeling.
Our homes are our hygge headquarters - we spend 87% of our lives inside, so how our homes make us feel is so powerful!
If you are ready for change to your home, to improve your happiness and well-being - Hygge Design is here for you- it is never to early to start the design journey for your home.
Agi and Carlie in the Hygge Design Studio, Beaumaris Melbourne.
Wishing everyone a fantastic weekend ahead!
Carlie and Agi
Hygge Design - it’s wellbeing for your home
