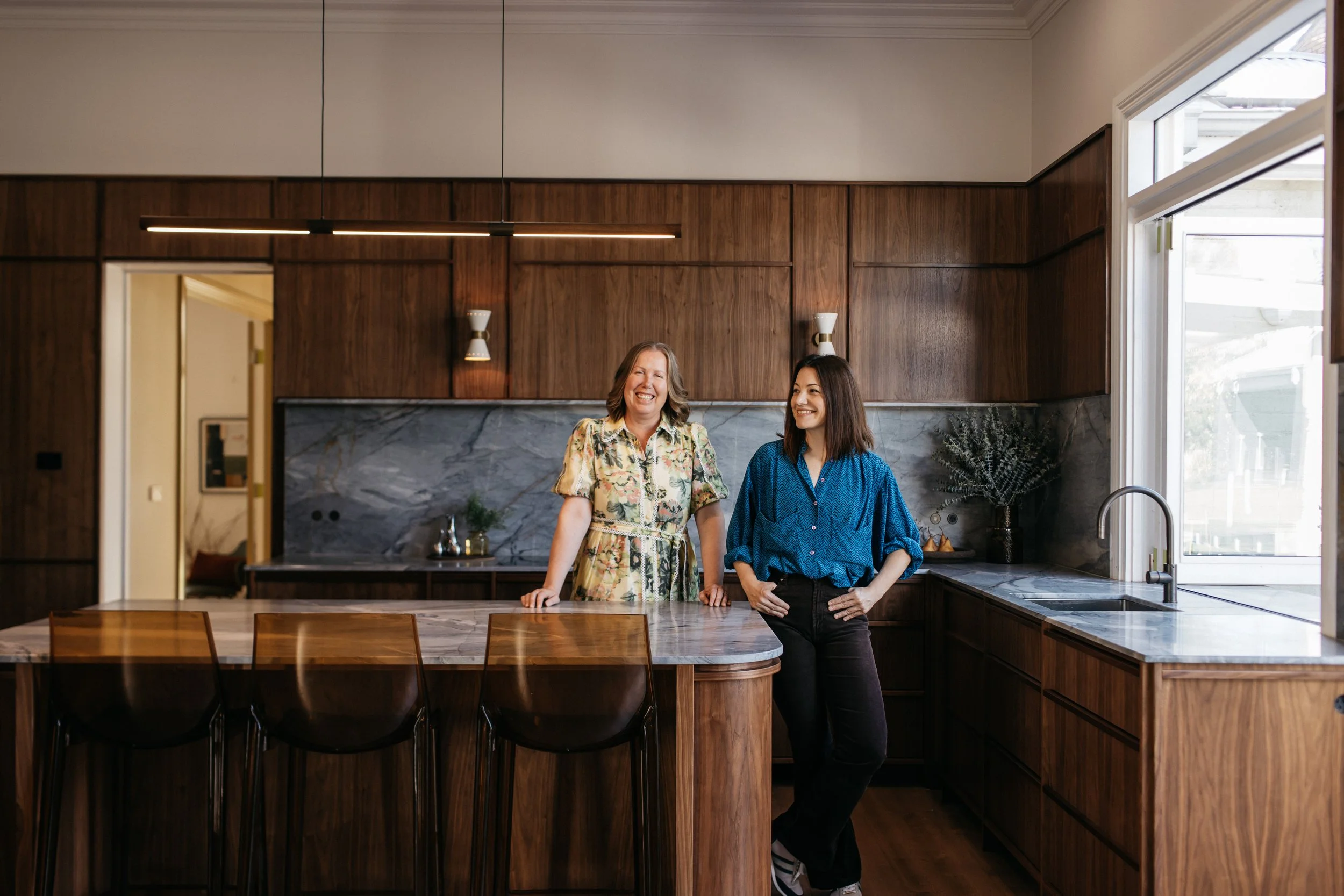Homes with Hygge Case Study
This year, we are changing things up a little and introducing 'Homes with Hygge- Case Studies' - where we will discuss a variety of homes we love - from existing homes to new eco homes and homes currently for sale - we will highlight design features and also ways we would improve a floor plan and home, should it be renovated.
Many of them will repeat key design attributes that we think are essential for a well-designed home with hygge. And if they are not all there, we will show you ways to add them in. Ultimately, maximising the orientation and floor plan are first and foremost and crucial to success - they are our prime focus when we begin our designs.
Let's take a look at the first home tour - a renovated mid-century home in Beaumaris: 14 Cromer Rd - The Dearie House
14 Cromer Rd - Dearie House
Sometimes when we walk in to a home, it instantly has a great feel to it - whilst we may not be able to pinpoint just exactly what it is, quite often enough, it is due to a well designed floor plan. The 'Dearie House' in Beaumaris is a brilliant example of a mid-century home that exhibits all the good things a home should have. It is only a modest size home, but it ticks a lot of boxes for us and demonstrates how clever design can elevate a home and the lives of those that live there.
Designed by Architect Kevin Knight in 1953, it was then renovated in 2015 by a young family, who engaged Architect Matthew Green to assist them with creating an extension suitable for a family of 5.
14 Cromer Rd Beaumaris ‘Dearie House’
Here are some key design points that we believe form a livable family home:
Orientation and floor plan to maximise natural light - the home runs lengthways along the northern boundary, with an abundance of windows to capture the north light- from the entry, to living rooms and 3 bedrooms, there is ample light. Off a central hallway, southerly rooms are cleverly designed with a central courtyard to provide more light for the Kitchen & Study and further courtyards in the Master Ensuite and end of hallway. Essentially, there is light coming from North, East, South and a little West- If I could put at least 1 courtyard in every home, I would! I bang on about light all the time, but it truly is the difference in a well designed home that considers the well-being and happiness of the people that live there.
Kitchen and Laundry - placing them in a linear line is a really functional and striking design - which means clean lines and no funky corner cupboards. Dual entry around the large island, with the laundry and pantry storage behind the left side walls, make this layout really practical and also a social kitchen to work in.
Connection to Nature - every room has a connection to outside, including the bathrooms. The old oak tree is a real feature of the garden and draws you out there with the living room seating that can be accessed from both sides. Imagine sitting under the oak just after a swim on a hot day, magic!
2 Living spaces - we love the idea of 2 nearby living spaces for a family home - here the original living with fireplace is a smaller snug type living area, perfect for reading, relaxing and hygge. Whilst the new larger living area is connected to the pool and a place to watch TV and entertain, with added ceiling height and clerestory windows to maximise natural light. As children grow older, it is nice that they can have their own space, but they are still within an earshot of the adults- together, but apart. Being single level is also really appealing as we age gracefully.
Hygge snug lounge room - original to the 1950’s home
Humble Materials - original timber floorboards were rejuvenated, as was the original stone fireplace and entrance flooring. The palette is quite neutral, allowing for connection to nature and for the greenery outside to really shine. Likewise, this textured, neutral palette would allow for some great colour to be introduced into this home and really put your personal touch on it. Think earthy colours such as burgundy/mustard/greens - they would work so well here and add even more hygge layers.
Natural materials such as stone and original hardwood floor provide a great palette to add layers of hygge
We hope you have enjoyed this review of the Dearie House, a fantastic example of a sympathetic renovation of one of the original modernist homes in Beaumaris.
Ensuring the floor plan is optimised, along with maximising your natural light, are the 2 most important things we do to transform homes and our clients' lives- in all honesty, there is no point investing in a beautiful looking kitchen, if it doesn't function for your family and you need to have the downlights on all the time.
Space planning is our jam - we love creating better designed homes for our clients, it is truly transformational - we often hear this response when we present our design concepts:
'I would never of thought of that layout!'
Do you have any homes/floor plans you would like us to explore in our newsletters this year? Send them through and we can take a look!
Images courtesy of Real Estate website
Wishing you a fab weekend ahead!
Agi and Carlie
Agi and Carlie delirious but super happy to complete this project before Santa arrived!











